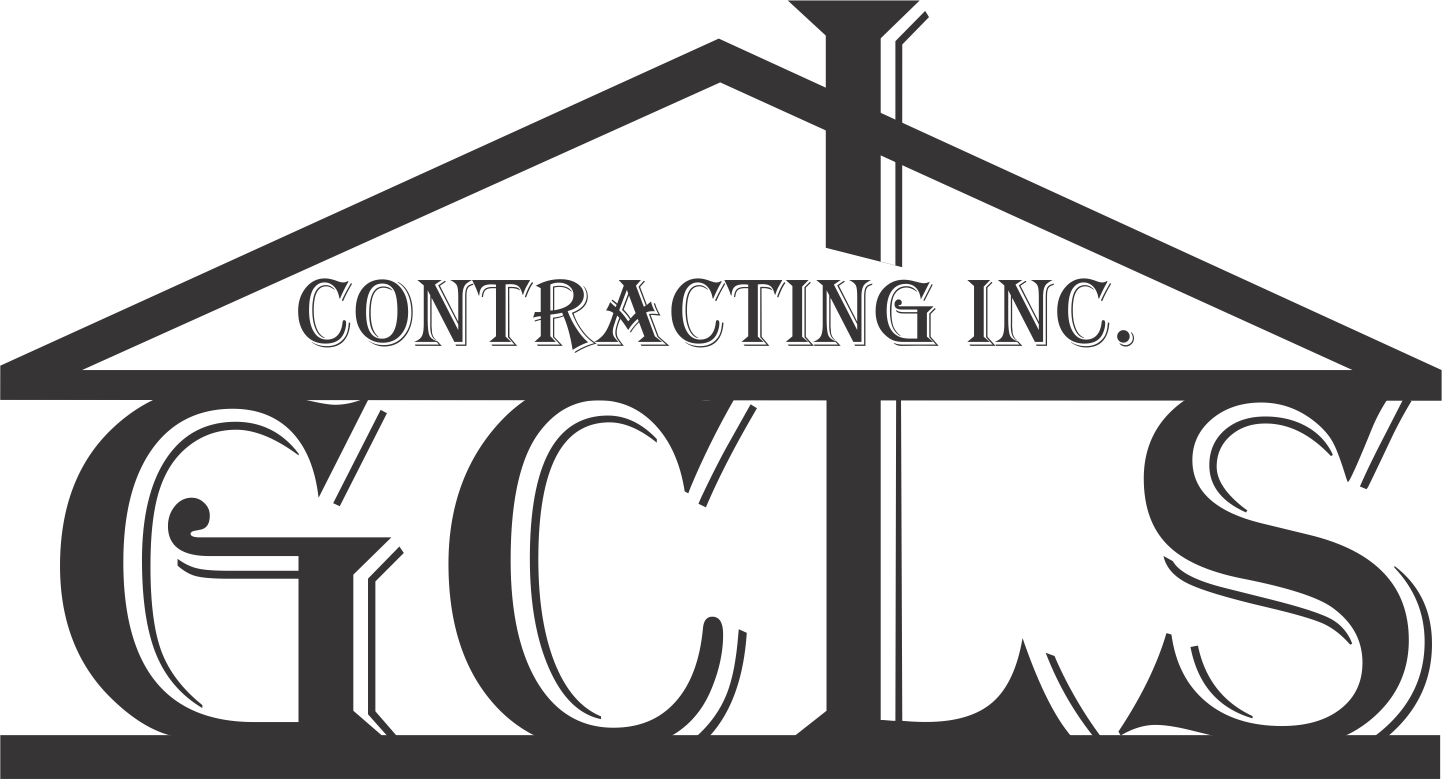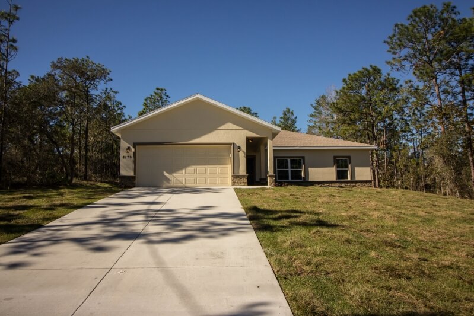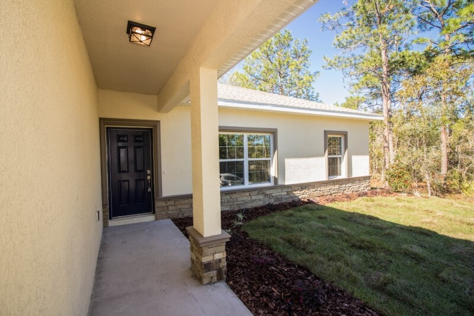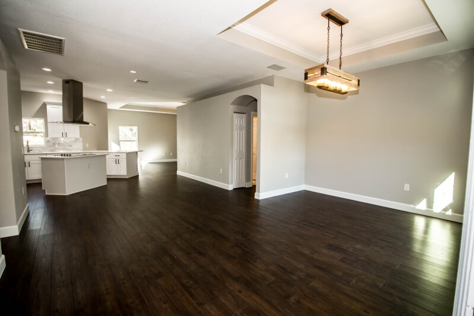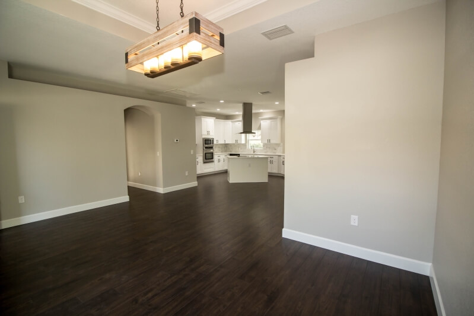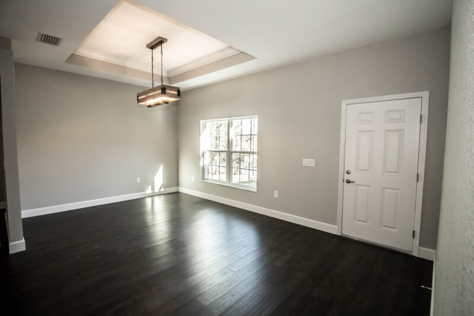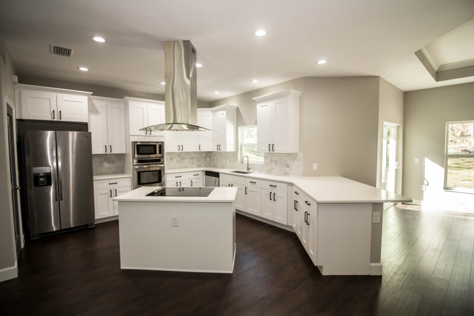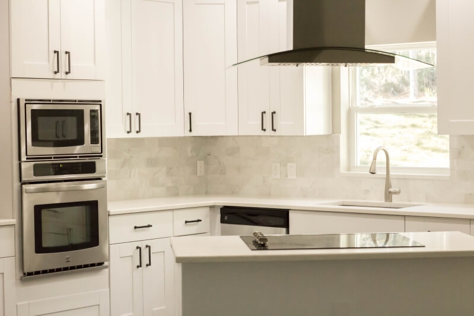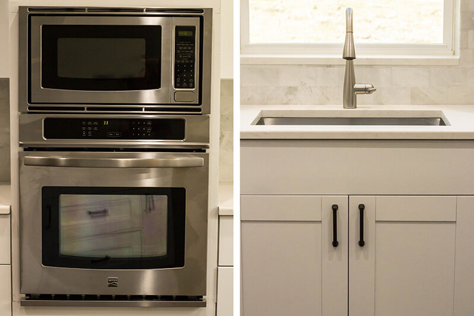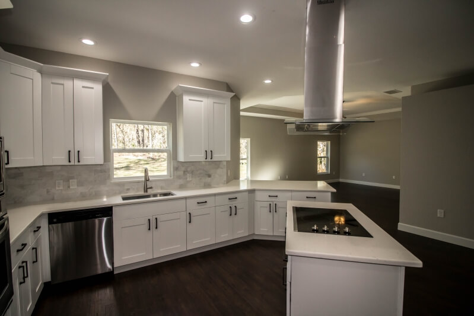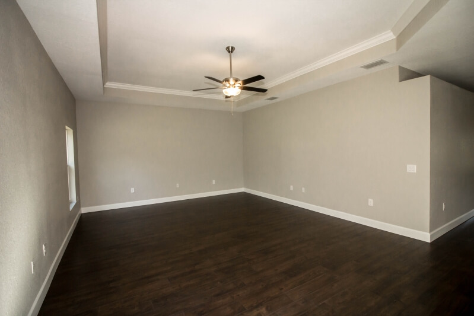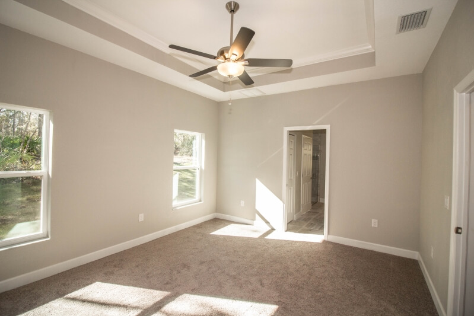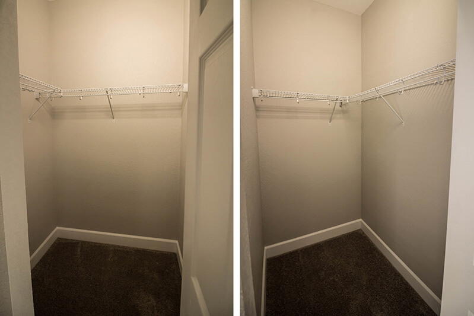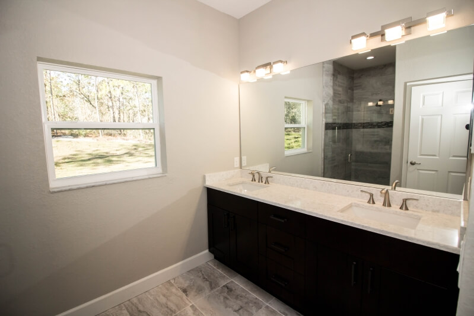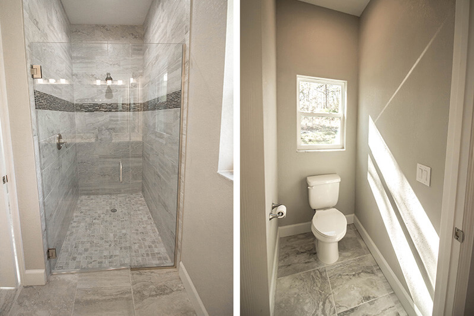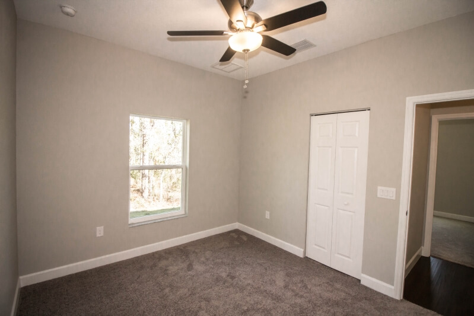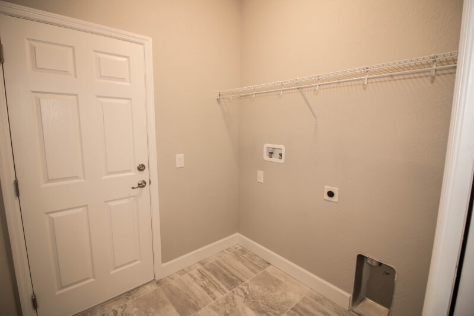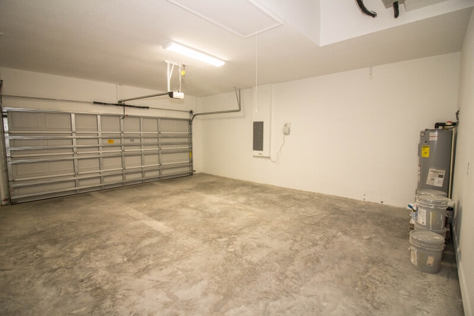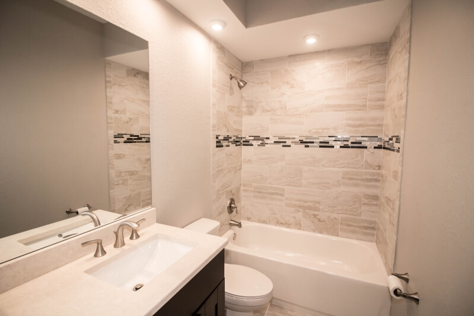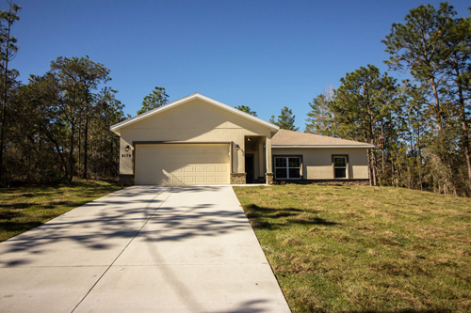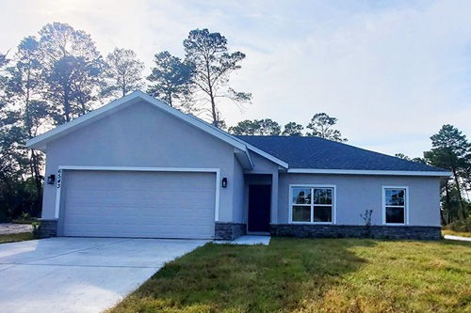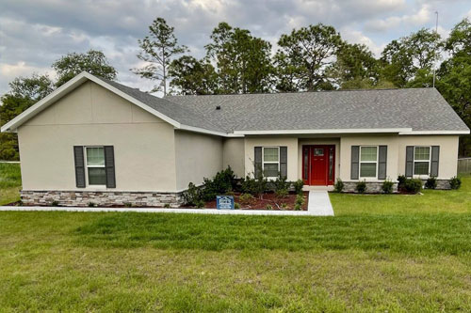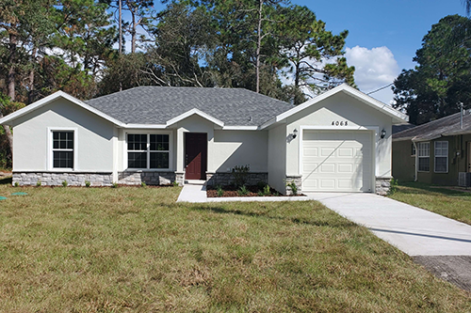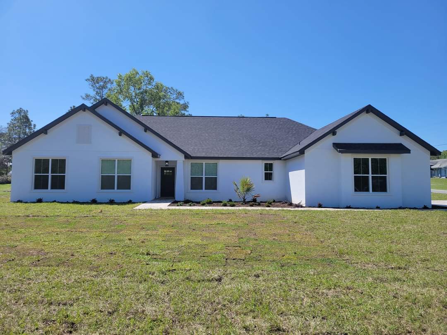Julie II Model

- The Julie II model is a 3 bedroom, 2 bath, 2 car garage with open floor plan concept.
- Living square footage is 1943.
- Block construction.
- Builder standard spec grade includes 9'4" ceilings throughout the home. Garage ceiling is 9'8.
- Cabinets in Kitchen and Bathroom from Innovation Cabinetry
- Granite counter-tops in kitchen and bathrooms.
- Vinyl plank flooring, tile in bathrooms and laundry room. Carpet in bedrooms and closets.
- 30 year dimensional shingles.
- Tray ceilings in great room.
- 5 1/4" baseboard throughout the home. Double-paned insulated windows.
- Standard stainless steel kitchen appliances.
- $1200 allowance towards lighting package.
- *Square footage & specs can vary per model and per customer modifications
- Please call for pricing details.
Related Projects
DO YOU HAVE A PROPERTY IN NEED OF RENOVATIONS, REPAIRS OR RESTORATION?
– Visit our Spring Hill, FL office today or contact us for a quote today!
– Offering Affordable Quality Renovations, Repairs and Restoration Since 2006.

